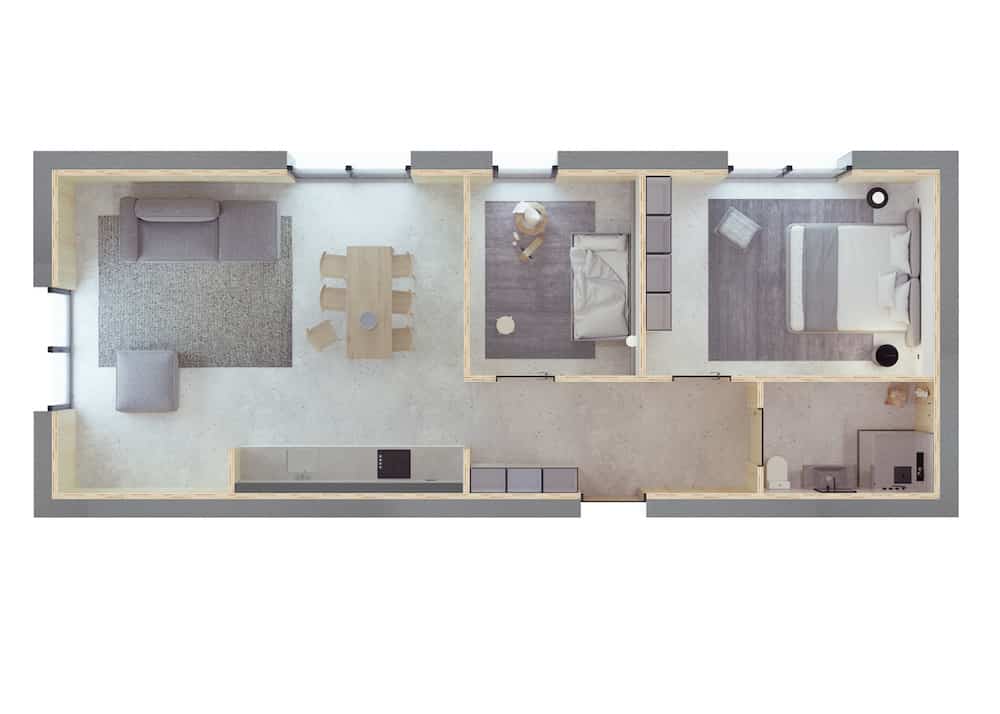78.60 m2
Two bedroom house with bathroom and combined living room with kitchen and dining area.
The building has a rational layout with a separate bedroom and living area. There are exits to the terrace from the living and dining area. The layout of the building is applicable for both winter and holiday home needs.
- Entrance area 9.32
- Kitchen – living room 37.26
- Bedroom 1 16.66
- Bedroom 2 9.86
- Bathtroom 5.50





