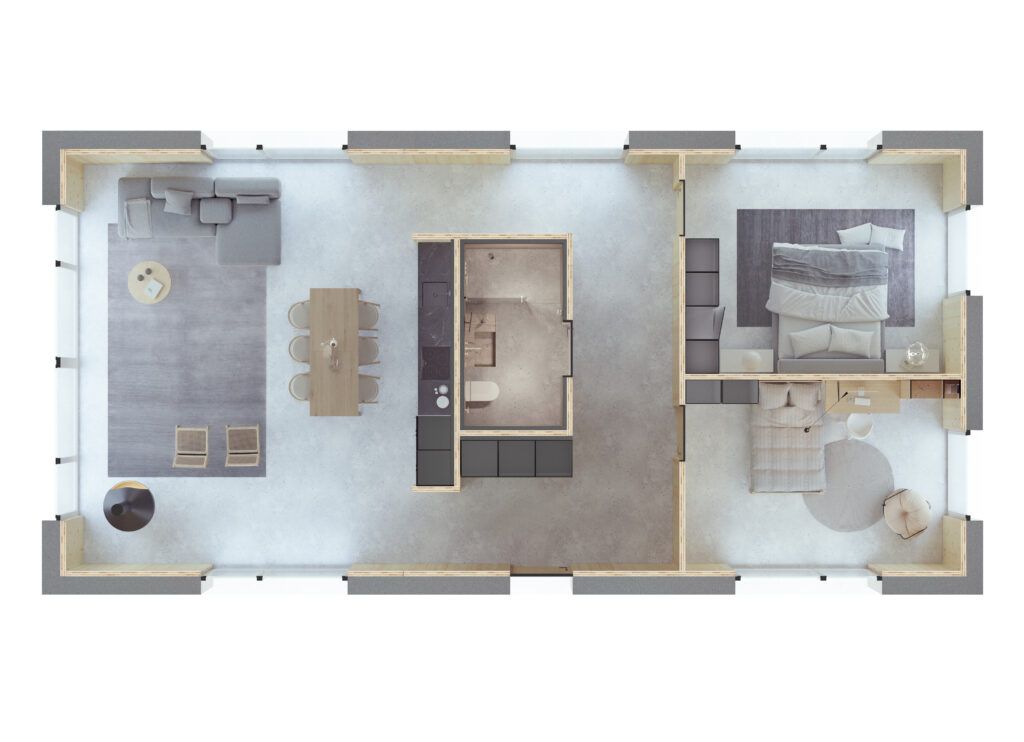115.62 m2
Spacious two bedroom house with bathroom and combined living room with kitchen and dining area.
The building has a modern plan with a functionally separated bedroom area. The bathroom with the kitchen serves as the core of the building. The functional planning of the building allows the building to be placed on almost any plot of land.
- Entrance area 10.55
- Corridor 13.54
- Kitchen – living room 49.13
- Bedroom 1 19.18
- Bedroom 2 16.70
- Bathtroom 6.52






